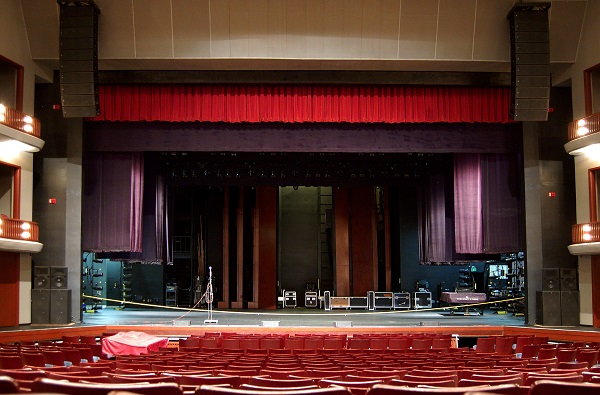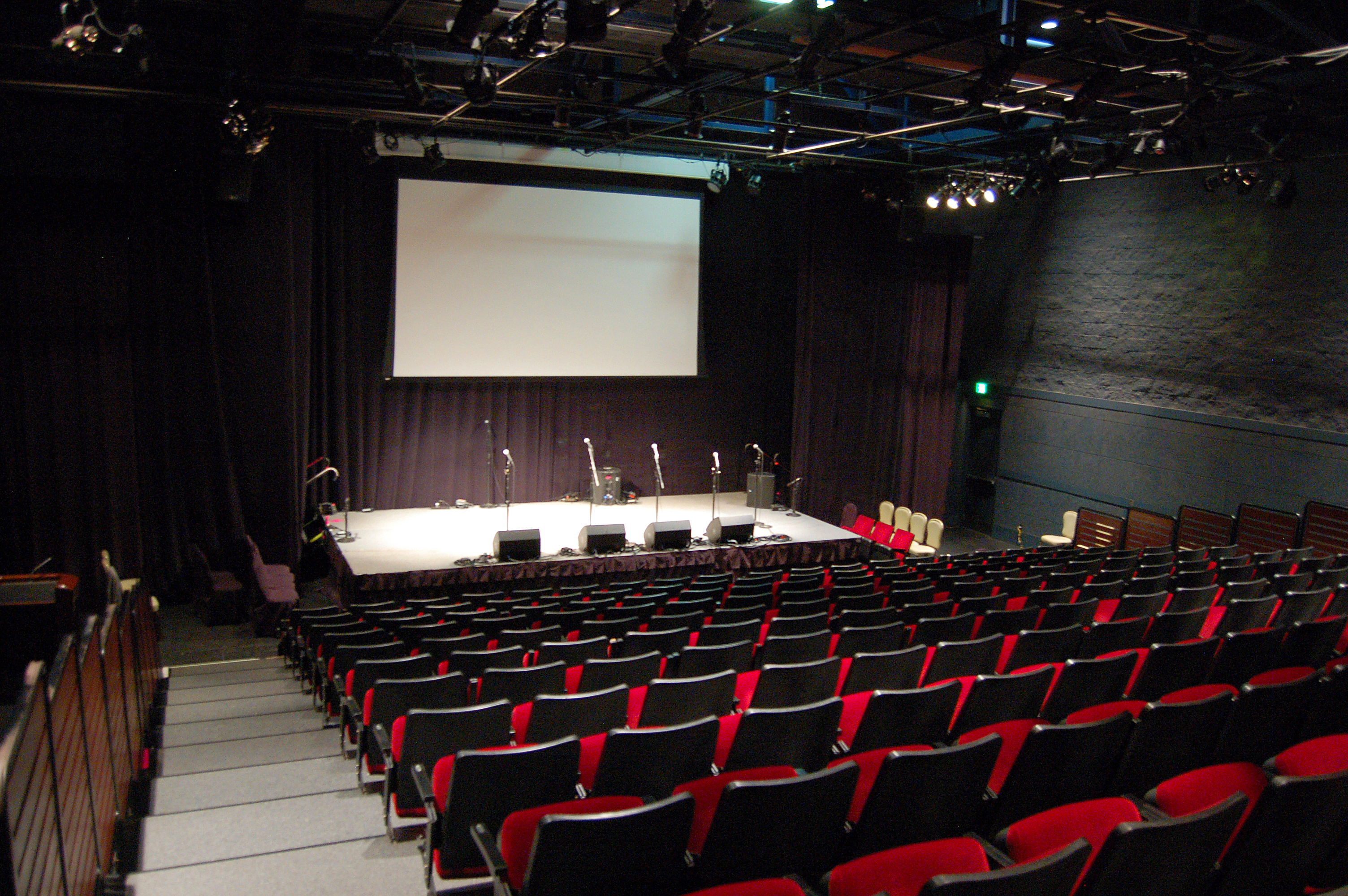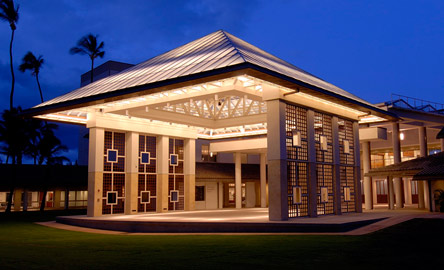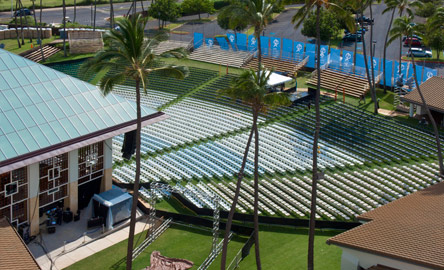The following links are general seat maps for our venues. Note that seating arrangements do vary from show to show, based on the technical and physical needs of the performance — especially for our outdoor venues.
Please call the MACC Box Office ( 808-242-SHOW /Tue-Fri/10am-4pm) if you have questions about your seats for a specific performance, especially for ADA requirements.

CASTLE THEATER
State-of-the-art indoor theater. Capacities: 1,185* basic seating; 1,115 without thrust; maximum 1,297 w/SRO.
Orchestra seats | Mezzanine seats | Balcony seats

McCOY STUDIO THEATER
Multi-purpose 250-seat* intimate indoor theater; capacity up to 301 with side seating.
SEAT MAP

YOKOUCHI PAVILION
The complex features a concert stage under a glass-capped roof, bistro dining in a covered courtyard, built-in beverage bars, catering preparation kitchen and second floor gathering hall. Seated capacity varies according to set-up; general admission up to 1,500*
SEAT MAP

ALEXANDER & BALDWIN AMPHITHEATER
The link below represents an EXAMPLE of a seat map for the outdoor A&B Amphitheater. Note that our outdoor theaters are extremely flexible in seating arrangements, and do vary considerably from show to show, based on the projected size of the audience and the technical needs of the performance.
SEAT MAP
Please call or visit the MACC Box Office ( 808-242-SHOW) if you have questions about your seats for a specific performance, especially for ADA requirements.
